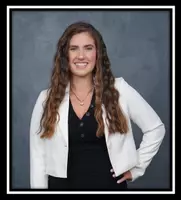$2,600,000
$2,795,000
7.0%For more information regarding the value of a property, please contact us for a free consultation.
2098 CRESCENT DR Altadena, CA 91001
5 Beds
5 Baths
4,216 SqFt
Key Details
Sold Price $2,600,000
Property Type Single Family Home
Sub Type Single Family Residence
Listing Status Sold
Purchase Type For Sale
Square Footage 4,216 sqft
Price per Sqft $616
MLS Listing ID 18318070
Sold Date 05/17/18
Bedrooms 5
Full Baths 2
Three Quarter Bath 3
HOA Y/N No
Year Built 1926
Lot Size 0.410 Acres
Property Sub-Type Single Family Residence
Property Description
Casa Andalusia circa 1926. This Spanish-Colonial with Moorish influences is an Altadena treasure on nearly a half acre lot dotted with oak trees. Designed by Maurice Swetland, the son of a New York publisher responsible for American Architect magazine, this 5BR/5BA estate is filled with original details & period finishes such as Saltillo tile flooring, original wall sconces and original bathroom tile. Grand scale can be found throughout including the living room with cathedral-beamed ceiling, a formal dining room that connects to a loggia and den, and a family room with wet bar and built-in bookshelves. Spacious kitchen with center island and soapstone countertops. Great layout with guest bedroom and 2 baths downstairs & 4 bedrooms and 3 baths upstairs. Incredible outdoor entertaining spaces including multiple patios with 3 outdoor fireplaces, large grassy yard and gorgeous newer pool and spa. 3-car garage & greenhouse. A true generational home to be cherished for years to come.
Location
State CA
County Los Angeles
Area 604 - Altadena
Zoning LCR120000*
Rooms
Other Rooms Greenhouse
Interior
Interior Features Beamed Ceilings, Bedroom on Main Level, Wine Cellar, Walk-In Closet(s)
Heating Central, Forced Air
Cooling Central Air
Flooring Tile, Wood
Fireplaces Type Family Room, Living Room, Outside
Fireplace Yes
Appliance Dishwasher, Refrigerator, Dryer, Washer
Laundry Laundry Room
Exterior
Parking Features Door-Multi, Driveway, Garage
Garage Spaces 3.0
Garage Description 3.0
Pool In Ground, Private
View Y/N Yes
View Mountain(s), Pool
Roof Type Spanish Tile
Porch Open, Patio, Stone
Total Parking Spaces 3
Private Pool Yes
Building
Story 2
Sewer Septic Tank
Architectural Style Spanish
Additional Building Greenhouse
Others
Tax ID 5857012017
Special Listing Condition Standard
Read Less
Want to know what your home might be worth? Contact us for a FREE valuation!

Our team is ready to help you sell your home for the highest possible price ASAP

Bought with Henry Suarez • Dilbeck Real Estate

