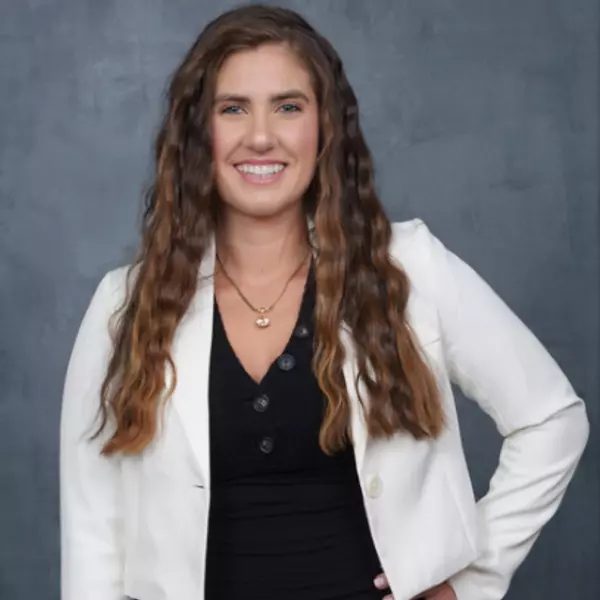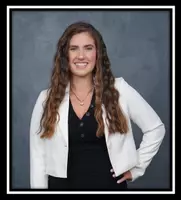$686,000
$699,900
2.0%For more information regarding the value of a property, please contact us for a free consultation.
1215 Elysia ST Corona, CA 92882
5 Beds
3 Baths
3,307 SqFt
Key Details
Sold Price $686,000
Property Type Single Family Home
Sub Type Single Family Residence
Listing Status Sold
Purchase Type For Sale
Square Footage 3,307 sqft
Price per Sqft $207
MLS Listing ID IG19154835
Sold Date 10/30/19
Bedrooms 5
Full Baths 3
Construction Status Updated/Remodeled,Termite Clearance,Turnkey
HOA Y/N No
Year Built 2005
Lot Size 10,890 Sqft
Lot Dimensions Assessor
Property Sub-Type Single Family Residence
Property Description
Homes in this area with the size of this backyard don’t come around often. Positioned in west Corona and within a pride of ownership neighborhood, this home features a premium 11,000-square-foot corner-lot, and it’s just around the corner from the Green River Road and Foothill Parkway extension. Experience the luxury of a 3,300-square-foot floor plan with open and expansive living areas—featuring a rare bedroom with a full bath and office downstairs, and a large bonus room upstairs with mountain views. It’s enhanced with a new two-tone interior paint throughout and brand-new plush carpet. The massive kitchen features granite countertops, stainless steel appliances, a new touch-activated faucet, a center island with casual seating, a nook, and a breakfast bar. The cozy family room has a warming fireplace, and a sense of functionally and comfort that is boosted by its openness to the kitchen. The extremely private master suite enjoys views of the mountains and city lights. Suite-style amenities include a lounge area, a massive walk-in closet, and an ensuite bath that features a separate tub and shower. Want space to build that dream pool, basketball court, or playground? The size of this backyard will win you over! Other amenities include high-quality tile floors throughout most of the lower level, hardwood floors, and block-wall fences. This home doesn’t have HOA fees. Access to the acclaimed Skyline hiking trail is just a stone’s throw away from this property.
Location
State CA
County Riverside
Area 248 - Corona
Zoning R-1
Rooms
Main Level Bedrooms 2
Interior
Interior Features Ceiling Fan(s), Granite Counters, High Ceilings, Open Floorplan, Pantry, Recessed Lighting, Two Story Ceilings, Attic, Bedroom on Main Level, Loft, Walk-In Closet(s)
Heating Central, Fireplace(s), Natural Gas
Cooling Central Air, Dual, Electric
Flooring Carpet, Tile
Fireplaces Type Family Room, Gas
Equipment Satellite Dish
Fireplace Yes
Appliance Dishwasher, Electric Oven, Gas Cooktop, Disposal, Gas Water Heater, Microwave, Range Hood
Laundry Washer Hookup, Gas Dryer Hookup, Inside, Laundry Room
Exterior
Parking Features Concrete, Door-Multi, Direct Access, Driveway Level, Driveway, Garage Faces Front, Garage, Garage Door Opener
Garage Spaces 3.0
Garage Description 3.0
Fence Block, Excellent Condition
Pool None
Community Features Biking, Curbs, Foothills, Golf, Hiking, Near National Forest, Street Lights, Suburban, Sidewalks
Utilities Available Cable Connected, Electricity Connected, Natural Gas Connected, Phone Connected, Sewer Connected, Water Connected
View Y/N Yes
View City Lights, Mountain(s)
Roof Type Tile
Accessibility Accessible Entrance
Porch Concrete, Covered, Patio
Attached Garage Yes
Total Parking Spaces 6
Private Pool No
Building
Lot Description 0-1 Unit/Acre, Back Yard, Corner Lot, Front Yard, Sprinklers In Rear, Sprinklers In Front, Lawn, Landscaped, Level, Sprinkler System, Street Level, Walkstreet, Yard
Faces South
Story 2
Entry Level Two
Foundation Slab
Sewer Public Sewer
Water Public
Architectural Style Mediterranean
Level or Stories Two
New Construction No
Construction Status Updated/Remodeled,Termite Clearance,Turnkey
Schools
Elementary Schools Franklin
Middle Schools Citrus Hil
High Schools Corona
School District Corona-Norco Unified
Others
Senior Community No
Tax ID 112393006
Security Features Carbon Monoxide Detector(s),Firewall(s),Smoke Detector(s)
Acceptable Financing Cash, Cash to New Loan, Conventional, Fannie Mae, Freddie Mac, Submit, VA Loan
Listing Terms Cash, Cash to New Loan, Conventional, Fannie Mae, Freddie Mac, Submit, VA Loan
Financing Conventional
Special Listing Condition Standard
Read Less
Want to know what your home might be worth? Contact us for a FREE valuation!

Our team is ready to help you sell your home for the highest possible price ASAP

Bought with Martin Gonzalez • Realty Executives All Cities

