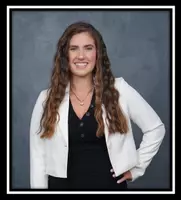$2,291,000
$1,995,000
14.8%For more information regarding the value of a property, please contact us for a free consultation.
1590 Summerfield DR Campbell, CA 95008
6 Beds
5 Baths
3,269 SqFt
Key Details
Sold Price $2,291,000
Property Type Single Family Home
Sub Type Single Family Residence
Listing Status Sold
Purchase Type For Sale
Square Footage 3,269 sqft
Price per Sqft $700
MLS Listing ID ML81739349
Sold Date 03/19/19
Bedrooms 6
Full Baths 4
Half Baths 1
HOA Y/N No
Year Built 1997
Lot Size 10,876 Sqft
Property Sub-Type Single Family Residence
Property Description
Located in a desirable Campbell neighborhood this lovely home has been beautifully remodeled throughout with every detail considered. Beautiful remodeled kitchen with granite counter tops, stainless steel appliances include 2 built in GE Monogram refrigerators, spacious island with seating for 4-5 people, and recessed lighting, Living room with adjoining dining room offers high ceilings, fireplace and hardwood floors, Spacious Master Retreat, Updated upstairs hall bathroom, Recessed lighting throughout, New interior doors throughout, Blackout shades in upstairs bedrooms, 3 washer and dryer sets, Solar, Garage with new garage door, epoxy floors and plenty of storage space. Separate Guest House approx 500 SF with kitchenette with granite counter tops and stainless steel appliances - not included in the home square footage. Beautifully landscaped backyard with mature fruit trees, pool, spa, putting green and outdoor BBQ, ideal for entertaining
Location
State CA
County Santa Clara
Area 699 - Not Defined
Zoning R-1-6
Interior
Interior Features Breakfast Bar
Heating Central
Cooling Central Air
Flooring Wood
Fireplaces Type Family Room, Gas Starter, Living Room
Fireplace Yes
Appliance Dishwasher, Gas Cooktop, Disposal, Refrigerator, Range Hood
Exterior
Garage Spaces 3.0
Garage Description 3.0
Pool In Ground
Roof Type Composition
Attached Garage Yes
Total Parking Spaces 3
Building
Story 2
Sewer Public Sewer
Water Public
New Construction No
Schools
Elementary Schools Other
Middle Schools Rolling Hills
High Schools Westmont
School District Other
Others
Tax ID 40307043
Financing Conventional
Special Listing Condition Standard
Read Less
Want to know what your home might be worth? Contact us for a FREE valuation!

Our team is ready to help you sell your home for the highest possible price ASAP

Bought with Carlos Padilla • Intero Real Estate Services





