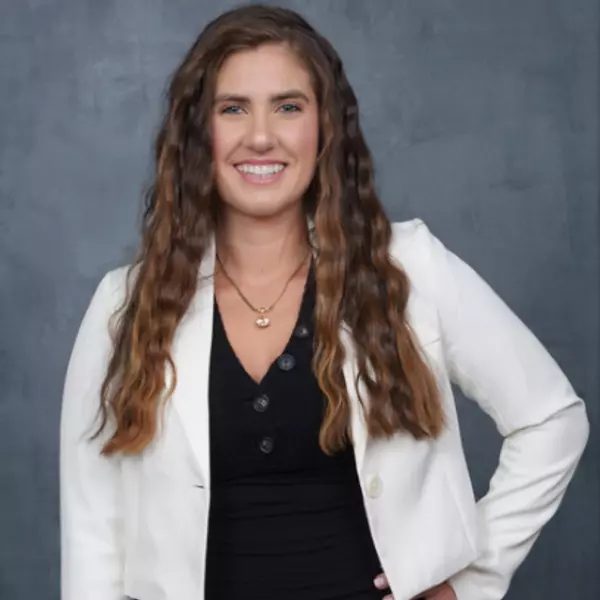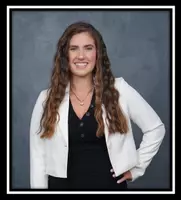$1,798,000
$1,798,000
For more information regarding the value of a property, please contact us for a free consultation.
864 Monte Verde DR Arcadia, CA 91007
4 Beds
4 Baths
2,604 SqFt
Key Details
Sold Price $1,798,000
Property Type Single Family Home
Sub Type Single Family Residence
Listing Status Sold
Purchase Type For Sale
Square Footage 2,604 sqft
Price per Sqft $690
MLS Listing ID AR14220160
Sold Date 12/08/14
Bedrooms 4
Full Baths 2
Half Baths 1
Three Quarter Bath 1
Construction Status Additions/Alterations,Building Permit,Termite Clearance
HOA Y/N No
Year Built 1948
Lot Size 0.289 Acres
Property Sub-Type Single Family Residence
Property Description
Spectacular traditional single story home situated on a large lot in the prestigious area of Lower Rancho in Arcadia. Outstanding curb appeal with circular driveway. Location, location, location!!Beautifully appointed and in pristine condition. 4 spacious bedrooms with one master suite, 4 baths, spacious living room with fireplace, family room with brick fireplace and travertine floors, formal dining room opens to the living room, a gourmet kitchen with travertine floors , plenty of cabinets and a walk in pantry, refrigerator, double convection ovens and built in gas range, large breakfast nook with windows overlooking the great backyard. indoor laundry room. Detached Guest/pool house approx 525 SF with half bath and AC . Covered patio with views of backyard and pool can be great for relaxing evenings and entertaining. 2 car detached oversized garage. Fenced Sparkling pool recently refurbished, gleaming hardwood floors throughout, modern color palette, new AC system, freshly painted, new main water and gas lines, and much more.. This is a truly Pride of Ownership.
Location
State CA
County Los Angeles
Area 605 - Arcadia
Rooms
Other Rooms Guest House
Interior
Interior Features Beamed Ceilings, Breakfast Area, Ceiling Fan(s), Ceramic Counters, Crown Molding, Separate/Formal Dining Room, Recessed Lighting, Tile Counters, Bedroom on Main Level, Main Level Primary, Primary Suite
Heating Forced Air, Natural Gas
Cooling Central Air, Electric
Flooring Carpet, Tile, Wood
Fireplaces Type Family Room, Gas, Living Room
Fireplace Yes
Appliance Built-In Range, Double Oven, Dishwasher, Electric Oven, Disposal, Gas Water Heater, Vented Exhaust Fan
Laundry Inside, In Kitchen, Stacked
Exterior
Exterior Feature Rain Gutters
Garage Spaces 2.0
Garage Description 2.0
Fence Block, Wood
Pool Fenced, Heated, In Ground
Community Features Gutter(s)
Utilities Available Natural Gas Available, Phone Connected, Sewer Connected, Water Connected
View Y/N Yes
View Mountain(s)
Roof Type Composition,Concrete
Porch Concrete
Attached Garage No
Total Parking Spaces 2
Private Pool Yes
Building
Lot Description Front Yard, Landscaped, Level, Street Level
Faces North
Story 1
Entry Level One
Foundation Raised
Sewer Sewer Tap Paid
Water Public
Architectural Style Traditional
Level or Stories One
Additional Building Guest House
Construction Status Additions/Alterations,Building Permit,Termite Clearance
Schools
School District Arcadia Unified
Others
Senior Community No
Tax ID 5776013011
Security Features Carbon Monoxide Detector(s),Smoke Detector(s)
Acceptable Financing Cash, Cash to New Loan, Submit
Listing Terms Cash, Cash to New Loan, Submit
Financing Conventional
Special Listing Condition Standard
Read Less
Want to know what your home might be worth? Contact us for a FREE valuation!

Our team is ready to help you sell your home for the highest possible price ASAP

Bought with Ricky Seow • RE/MAX 1000 Realty

