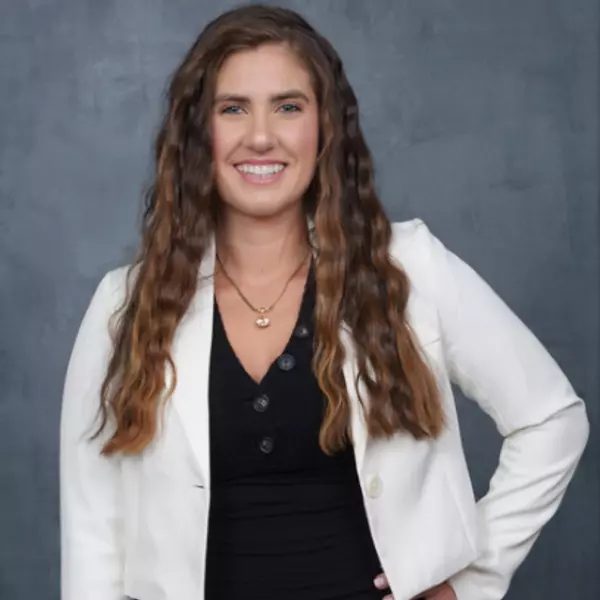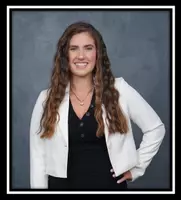$625,000
$615,000
1.6%For more information regarding the value of a property, please contact us for a free consultation.
31070 Larchwood ST Menifee, CA 92584
4 Beds
3 Baths
2,100 SqFt
Key Details
Sold Price $625,000
Property Type Single Family Home
Sub Type Single Family Residence
Listing Status Sold
Purchase Type For Sale
Square Footage 2,100 sqft
Price per Sqft $297
MLS Listing ID SW25113965
Sold Date 07/23/25
Bedrooms 4
Full Baths 3
Condo Fees $45
HOA Fees $45/mo
HOA Y/N Yes
Year Built 1990
Lot Size 7,405 Sqft
Property Sub-Type Single Family Residence
Property Description
SOLAR | REMODELED KITCHEN + BATHROOM | LOW HOA + PROPERTY TAXES | Discover this exceptional home in the highly desirable Country Gardens community with low HOA and very low property taxes. This energy-efficient residence features a comprehensive solar system with battery backup that more than covers electricity for a family of six, even with unlimited air conditioning use. With increasing SCE outages, you'll love having reliable backup power to keep your family comfortable and secure. The like-new HVAC system was professionally replaced just four years ago, ensuring year-round comfort. The completely remodeled kitchen showcases elegant quartz countertops, pristine white cabinets, sophisticated tile backsplash, and new fixtures throughout. Fresh interior paint brightens every room, while the downstairs bedroom features attractive wainscoting and the updated bathroom boasts a refinished tub/shower, new vanity, and striking faux brick wall. The open concept floor plan seamlessly connects the kitchen to the family room with its cozy fireplace, perfect for entertaining. Downstairs also features a formal sitting room and dining room for more elegant gatherings. Upstairs, the master suite offers a private retreat with recently updated bathroom featuring new tile flooring, updated tile shower, dual vanities, and modern fixtures. Step out onto the private master deck for morning coffee or evening relaxation. The two secondary bedrooms are conveniently connected by a jack and jill bathroom. The backyard is truly exceptional - completely private with no neighbors overlooking your space, featuring a covered alumawood patio and oversized side yard. The expansive backyard offers endless possibilities, including perfect space for a future pool. Centrally located minutes from Temecula Wine Country, Murrieta, freeways, colleges, and the new Holland overpass, putting shopping, dining, and entertainment at your fingertips. This is the perfect blend of modern updates, energy efficiency, privacy, and prime location.
Location
State CA
County Riverside
Area Srcar - Southwest Riverside County
Zoning R-1
Rooms
Main Level Bedrooms 1
Interior
Interior Features Bedroom on Main Level, Jack and Jill Bath
Heating Central
Cooling Central Air
Fireplaces Type Family Room
Fireplace Yes
Laundry Laundry Room
Exterior
Garage Spaces 3.0
Garage Description 3.0
Pool None
Community Features Street Lights
Amenities Available Maintenance Grounds
View Y/N No
View None
Total Parking Spaces 3
Private Pool No
Building
Lot Description Back Yard, Front Yard
Story 2
Entry Level One
Sewer Public Sewer
Water Public
Level or Stories One
New Construction No
Schools
School District Perris Union High
Others
HOA Name Country Gardens
Senior Community No
Tax ID 372012004
Acceptable Financing Cash, Cash to New Loan, Conventional, FHA, Fannie Mae, Freddie Mac, VA Loan
Listing Terms Cash, Cash to New Loan, Conventional, FHA, Fannie Mae, Freddie Mac, VA Loan
Financing Conventional
Special Listing Condition Standard
Read Less
Want to know what your home might be worth? Contact us for a FREE valuation!

Our team is ready to help you sell your home for the highest possible price ASAP

Bought with Brian Prieboy LPT Realty, Inc





