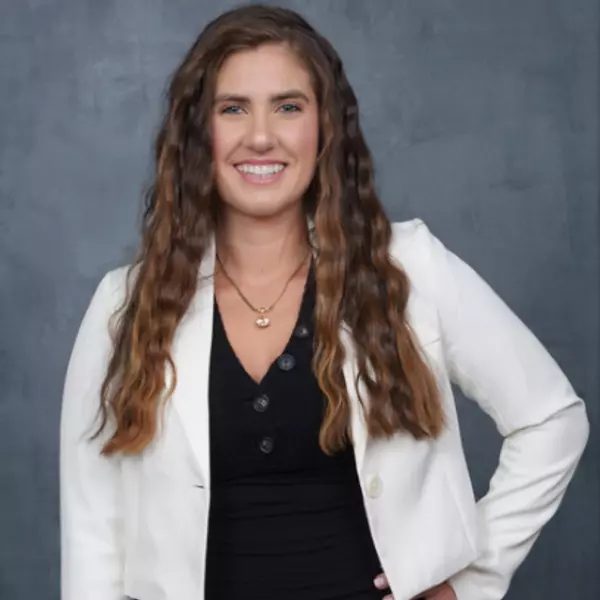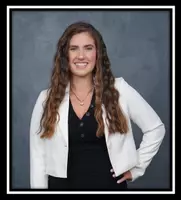$777,500
$750,000
3.7%For more information regarding the value of a property, please contact us for a free consultation.
2870 Gibson ST Riverside, CA 92503
4 Beds
2 Baths
2,036 SqFt
Key Details
Sold Price $777,500
Property Type Single Family Home
Sub Type Single Family Residence
Listing Status Sold
Purchase Type For Sale
Square Footage 2,036 sqft
Price per Sqft $381
MLS Listing ID IV25112761
Sold Date 07/24/25
Bedrooms 4
Full Baths 2
Construction Status Updated/Remodeled,Turnkey
HOA Y/N No
Year Built 1972
Lot Size 9,147 Sqft
Property Sub-Type Single Family Residence
Property Description
Designer-Remodeled Home with Pool, 3-Car Garage & RV Potential! This stunning home has been completely remodeled by a professional interior designer, blending modern style with comfort. The open-concept floor plan is light, bright, and perfect for everyday living and entertaining. The chef's kitchen features quartz countertops, marble backsplash, an island with walnut cabinets and quartz countertop, lacquered soft-close cabinets, and pull-out drawers. Bathrooms are fully updated with elegant finishes. You'll love the tall baseboards, black hardware, Nest thermostat, recessed lighting, and custom hallway cabinetry. Spacious bedrooms offer room to relax, and the 3-car garage gives you tons of extra storage. Outside, enjoy a low-maintenance backyard with a sparkling pool and grass area—ideal for kids and summer fun. Plus, there's potential RV parking! Centrally located near Victoria Avenue's scenic trails, great schools, grocery stores, and easy freeway access. This is the one!
Location
State CA
County Riverside
Area 252 - Riverside
Zoning R1080
Rooms
Main Level Bedrooms 1
Interior
Interior Features Pantry, Quartz Counters, Recessed Lighting, Bedroom on Main Level
Heating Central, Forced Air
Cooling Central Air
Flooring Laminate, Stone
Fireplaces Type Family Room
Fireplace Yes
Appliance Dishwasher, Disposal, Gas Oven, Gas Range, Microwave, Refrigerator, Vented Exhaust Fan, Water Heater, Dryer, Washer
Laundry Gas Dryer Hookup, In Garage
Exterior
Exterior Feature Rain Gutters
Parking Features RV Potential
Garage Spaces 3.0
Garage Description 3.0
Fence Wood
Pool Gunite, In Ground, Private
Community Features Curbs, Gutter(s), Sidewalks
Utilities Available Sewer Connected
View Y/N Yes
View Neighborhood
Roof Type Composition
Porch Concrete, Covered, Open, Patio, Wood
Total Parking Spaces 3
Private Pool Yes
Building
Lot Description Drip Irrigation/Bubblers, Front Yard, Sprinklers In Rear, Sprinklers In Front, Landscaped, Sprinklers Timer, Sprinklers On Side, Sprinkler System
Story 2
Entry Level Two
Foundation Slab
Sewer Public Sewer
Water Public
Level or Stories Two
New Construction No
Construction Status Updated/Remodeled,Turnkey
Schools
School District Riverside Unified
Others
Senior Community No
Tax ID 239151007
Acceptable Financing Submit
Listing Terms Submit
Financing Conventional
Special Listing Condition Standard
Read Less
Want to know what your home might be worth? Contact us for a FREE valuation!

Our team is ready to help you sell your home for the highest possible price ASAP

Bought with Victor Ayala Blue Monkey Realty





